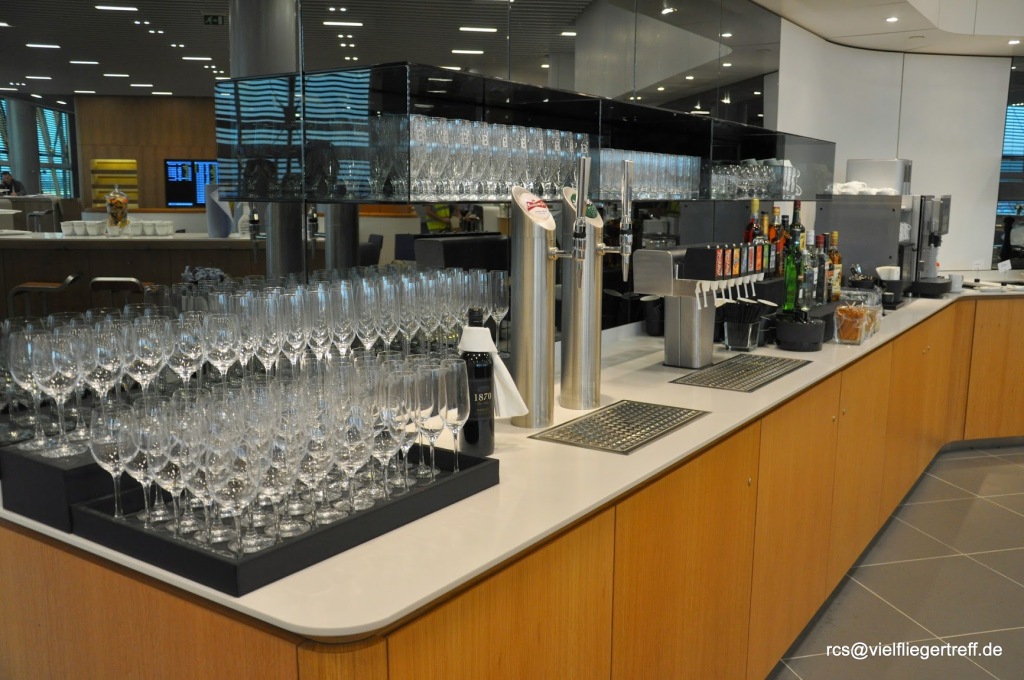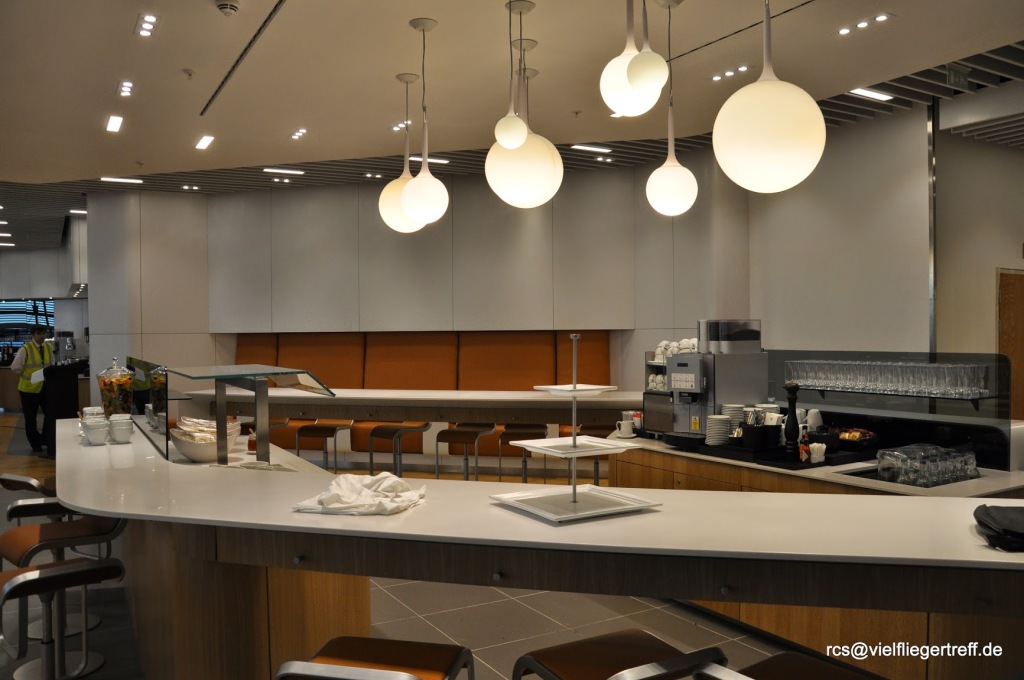
by Lufthansa Flyer | Feb 4, 2016 | Featured, Lounges, Swiss, Uncategorized, Zurich |
In the final ‘installment’ covering the opening of SWISS’ new lounges in Zurich, I’ll take a look inside their Business Class Lounge. This new lounge, like the FIRST and SENATOR Lounges are located inside the airport’s ‘E’ Concourse.
The Business Lounge is the largest of the 3, covering 13,000 square feet and can hold up to 200 visitors at once. It makes sense for this lounge to be the biggest, since it is the ‘easiest’ of all the 3 lounges to get in.
Like the SENATOR lounge, the Business Class Lounge offers guests 4 shower rooms as well as an upgraded food service. Hot foods are prepared fresh in front of guests, and cold buffet offerings are present as well. A self-serve bar is available as well and guests have access to an outdoor terrace.
Thanks again to VielFliegerTreff’s Ralf (RCS) for sharing his photos…….
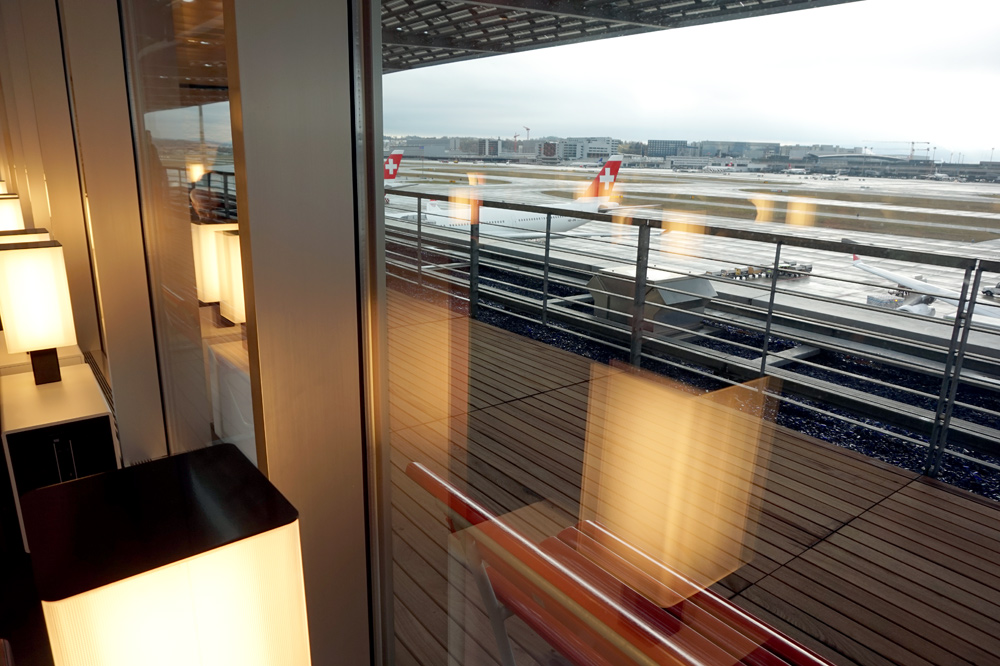
Terrace access similar to First Class and Senator lounges
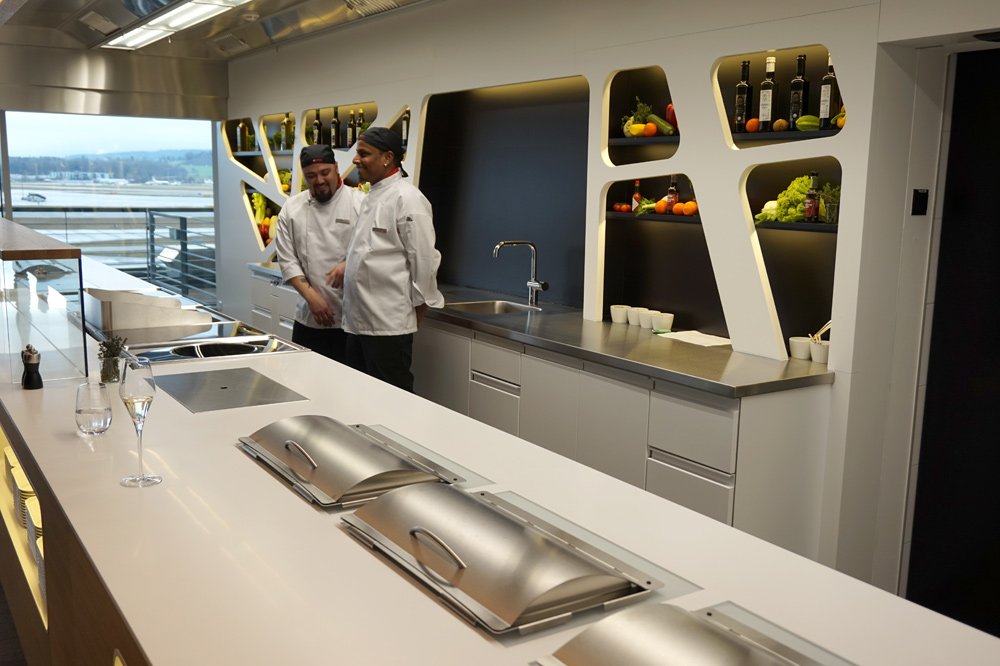
Fresh food prepared in front of you!
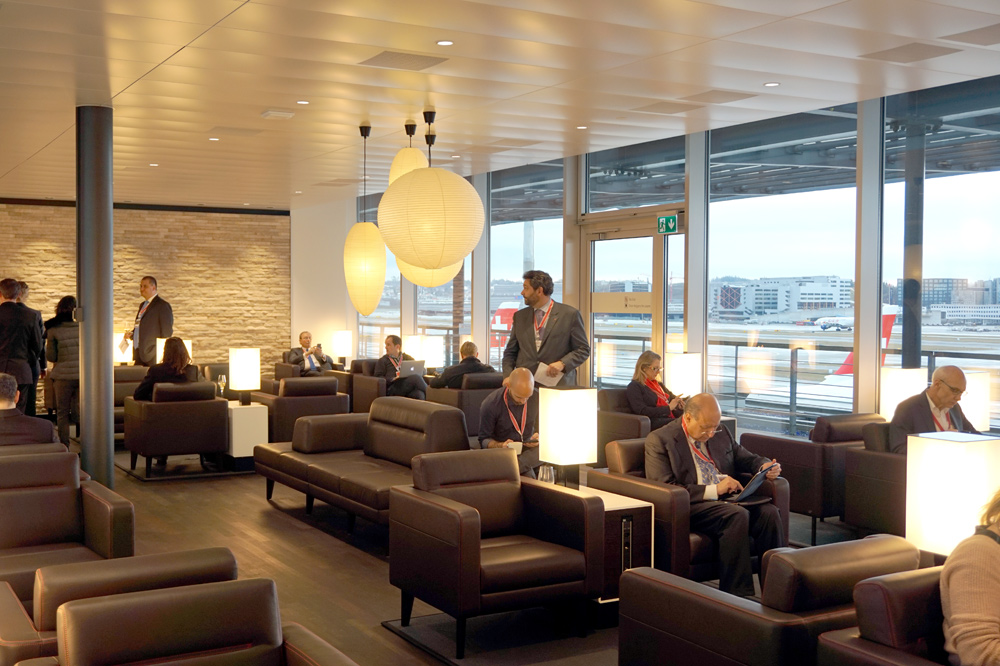
Looks better than most Business Lounges that I’ve seen!
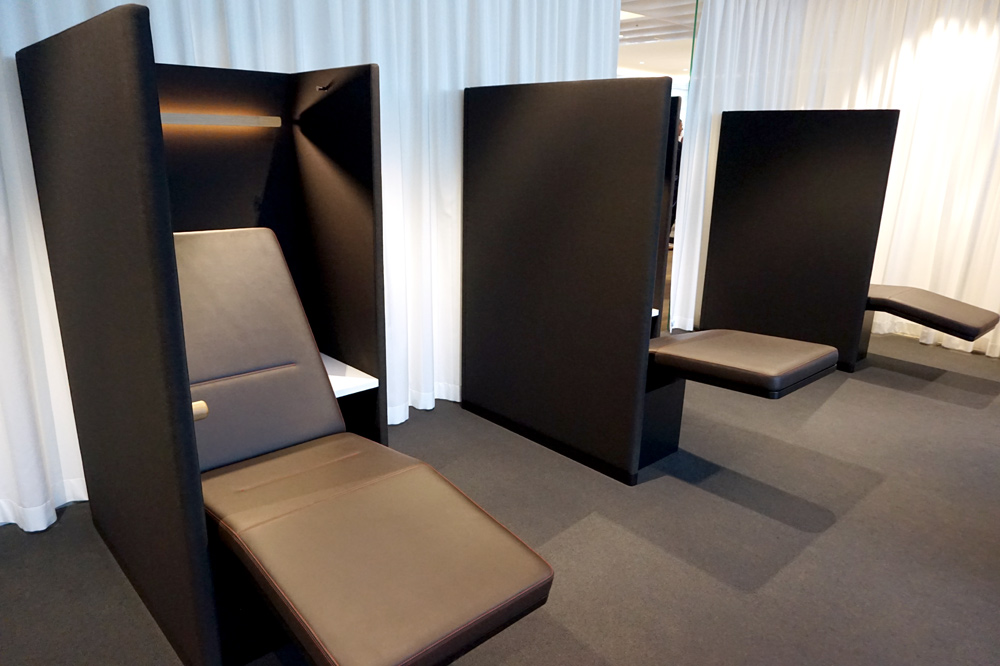
Private rest areas
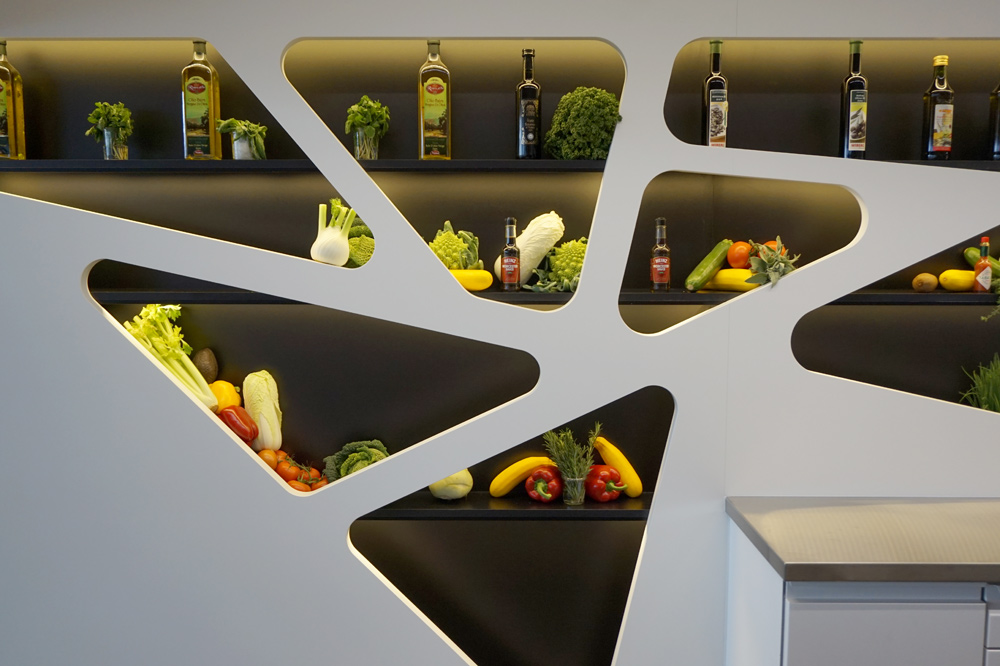

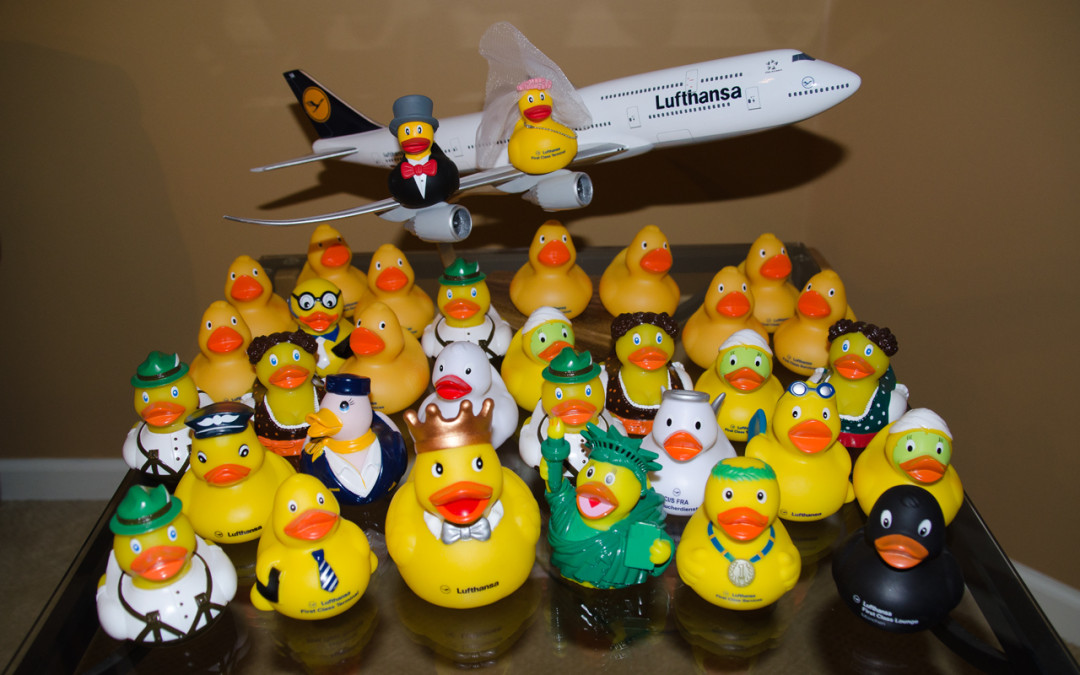
by Lufthansa Flyer | Aug 7, 2015 | Featured, Lounges, Munich |
When the new ‘Satellite’ Terminal opens in Munich in April 2016, eligible passengers will have access to 5 new Lounges. The 5 lounges will comprise of 1 First Class Lounge along with Senator and Business Class lounges in both Schengen and non-Schengen areas.
The First Class lounge will be similar to the other ‘FCL’ in in Munich in that it will have private car service to and from apron parking positions and its own passport control. As always, passengers will find private ‘bedrooms’, a cigar lounge and a full service restaurant. The FCL will be located on the top level of the terminal and will be approximately 10,000 square feet in size.
The Senator and Business Lounges will also be similar to their counterparts in the main terminal. As I mentioned there will be a Senator and Business Lounge in the Schengen area and non Schengen area. Both lounges will offer private work areas, showers and a central TV area. These 4 lounges will take up approximately 32,000 square feet.
The lounges will be installed in a manner that will give visitors a wide panoramic view of the tarmac and all 5 Lounges will be located in the center section of the terminal.

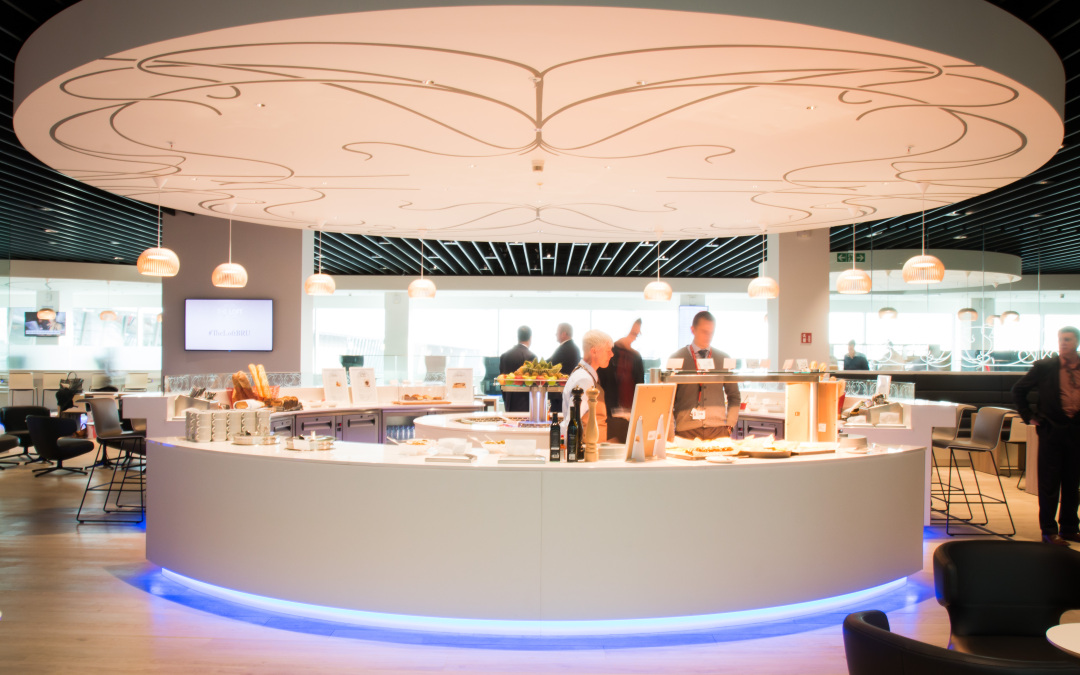
by Lufthansa Flyer | Oct 23, 2014 | Brussels, Featured, Lounges |
BRUSSELS Airlines has opened a brand new Lounge at Brussels Airports today which creates an entirely new and fresh experience for the airline’s loyal travelers (Star Alliance Gold members included!).
Referred to as “The Loft”, the new lounge offers passengers 13,500 square feet of space and is broken up into 8 different hubs, each with a different theme or purpose. “The Loft” is nearly 4 times the size of its predecessor which should alleviate overcrowding concerns. The lounge provides travelers with access to private bathrooms complete with showers as well as what ‘SN’ refers to as ‘NapBoxes’ for passengers looking to close there eyes for a few hours in between flights.
The lounge is designed to host up to 300 guests at one time and provides a few amenities that are fairly unique. One of the more attractive amenities is the ability for lounge guests to borrow one of the lounge’s Surface Pro 3 tablets during their visit. The tablet comes with a “Lounge Assistant” app that allows users to check flight status and book the use of a shower or ‘napbox’. The app also provides video-on-demand through YELO. If technology is not your strong suit, Brussels has provided their lounge staff with specialized ‘Butler Training’ to further assist you during your stay.
The following photos should provide a good first look at the lounge and some of the amenities that you’ll find (all photos courtesy of BRUSSELS Airlines):
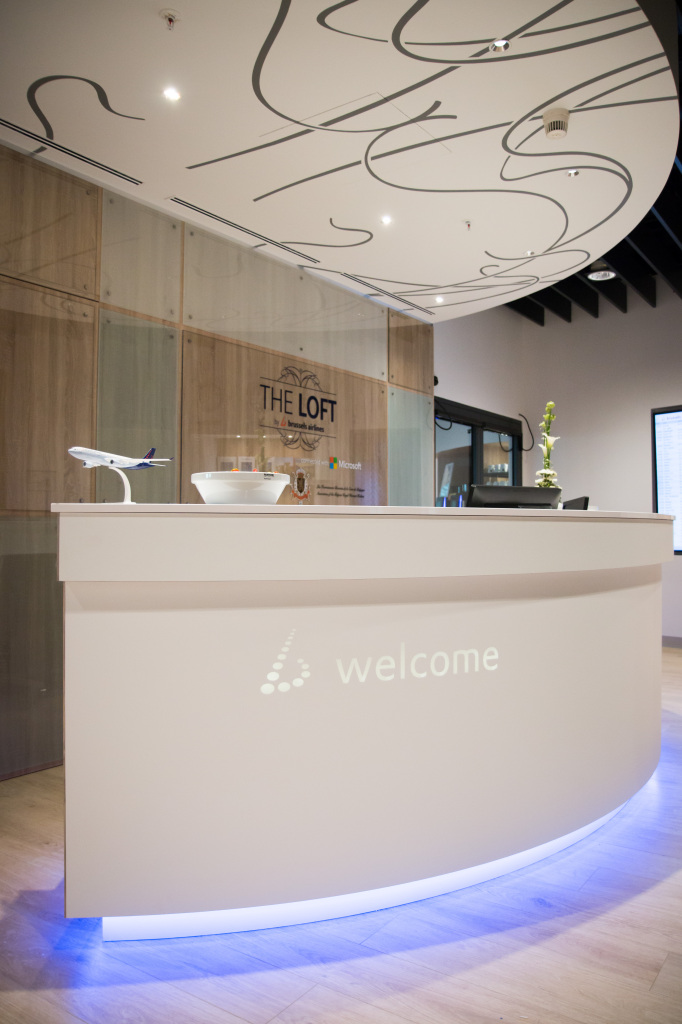
A bright and airy reception area greets guests
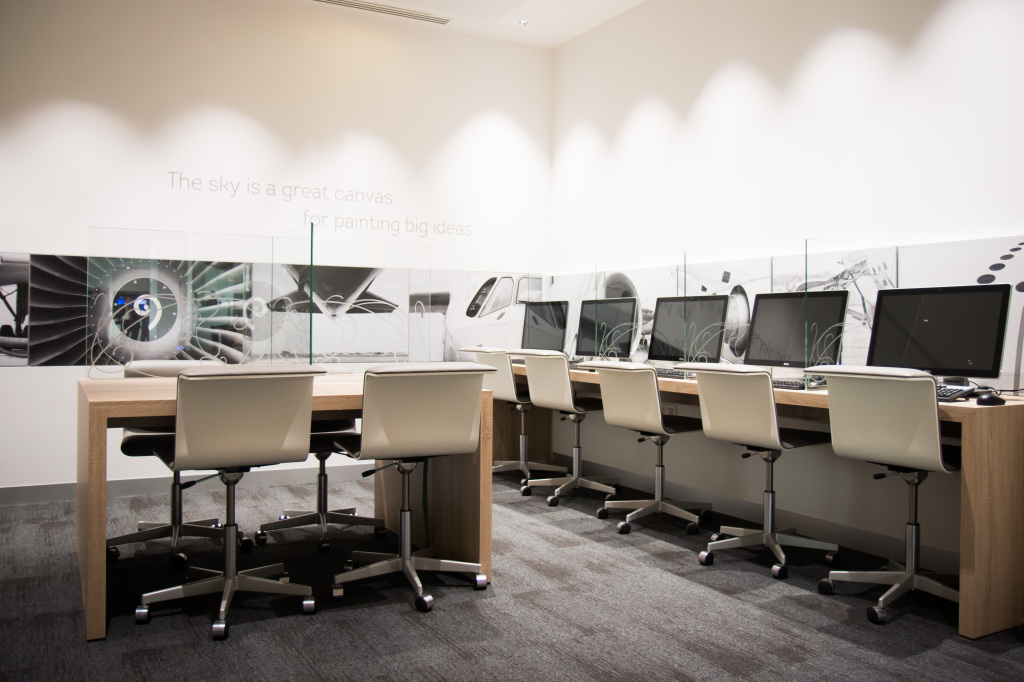
Dedicated Business Center
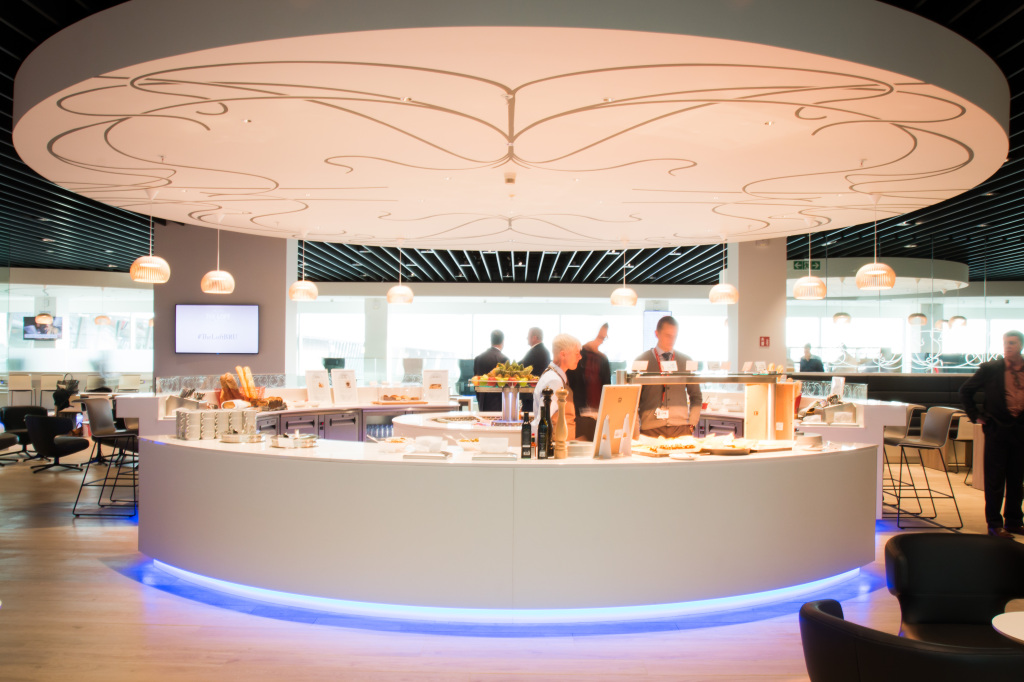
Large and wide open dining area.
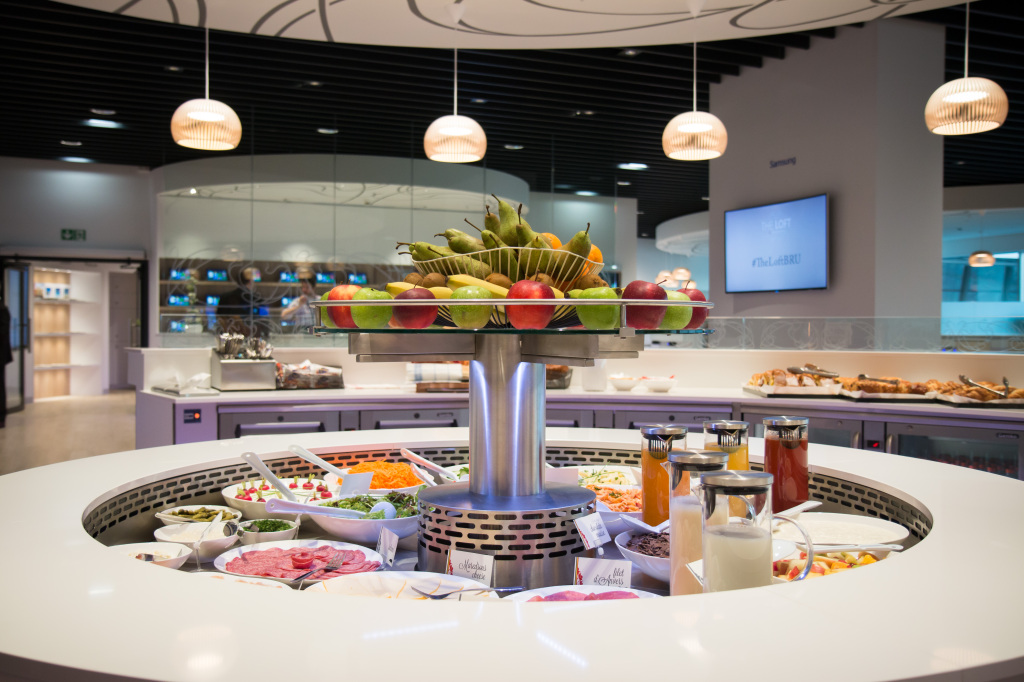
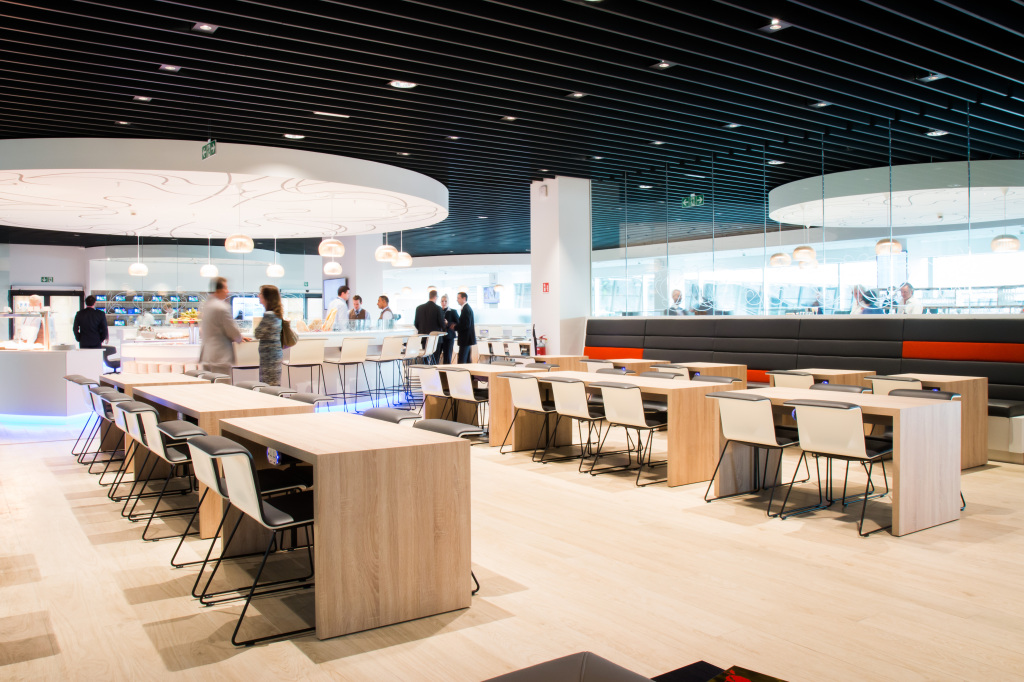
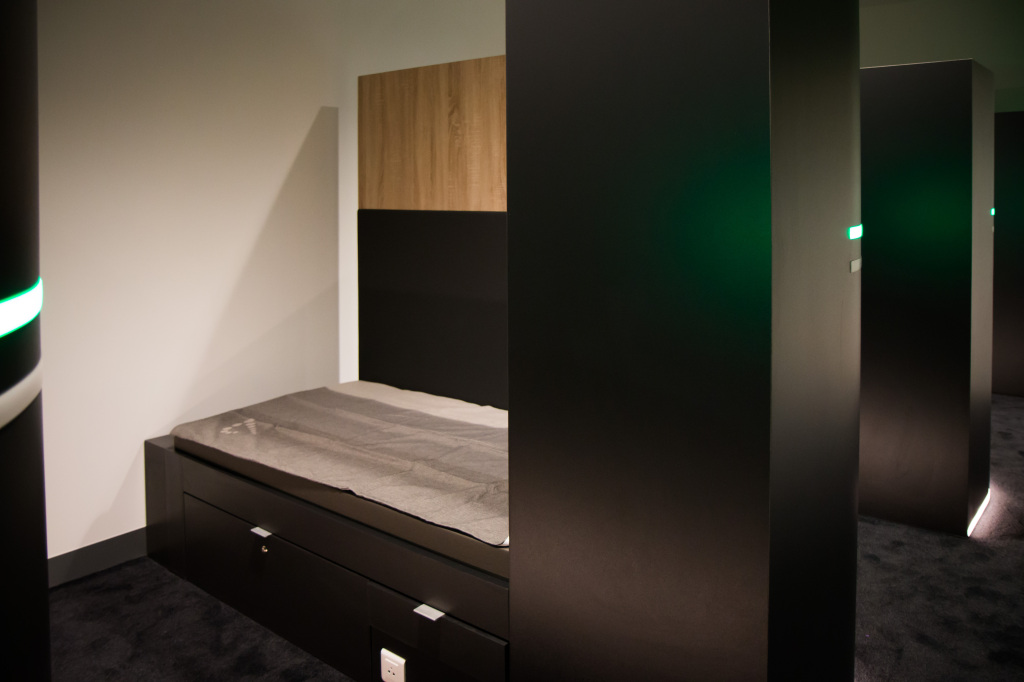
An example of a ‘NapBox’
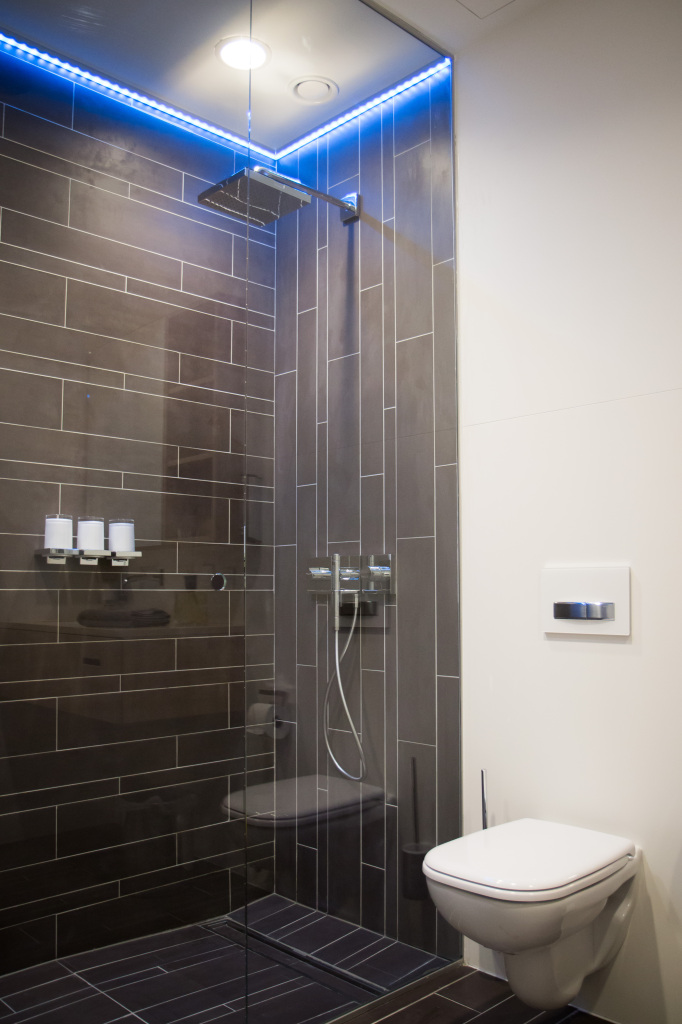
Private shower facility
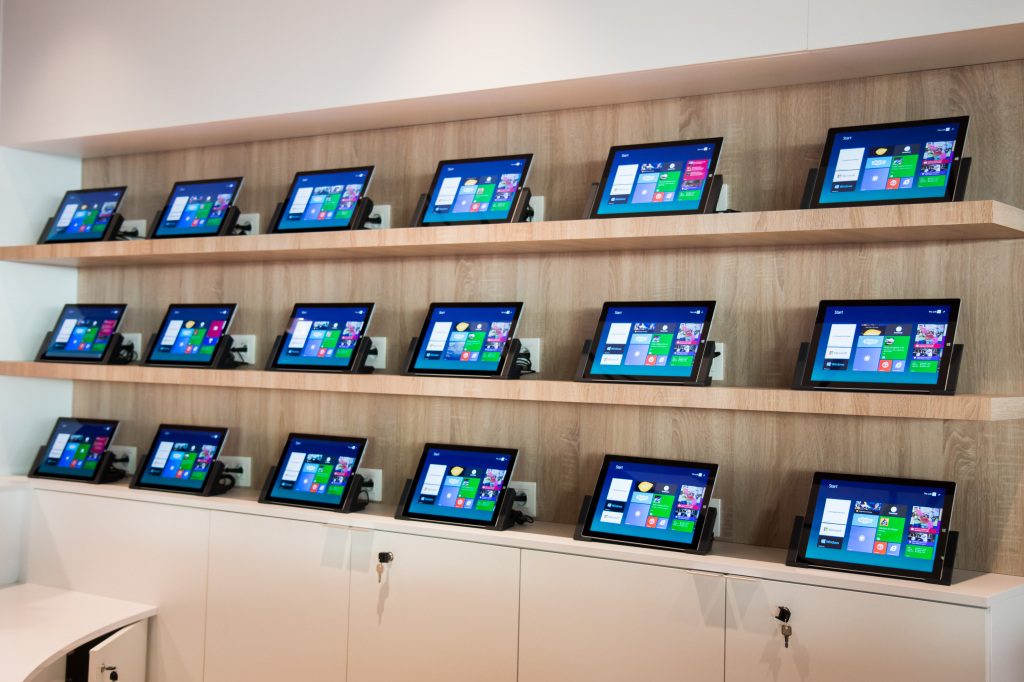
Guests receive complimentary use of Surface Pro 3 Tablets.
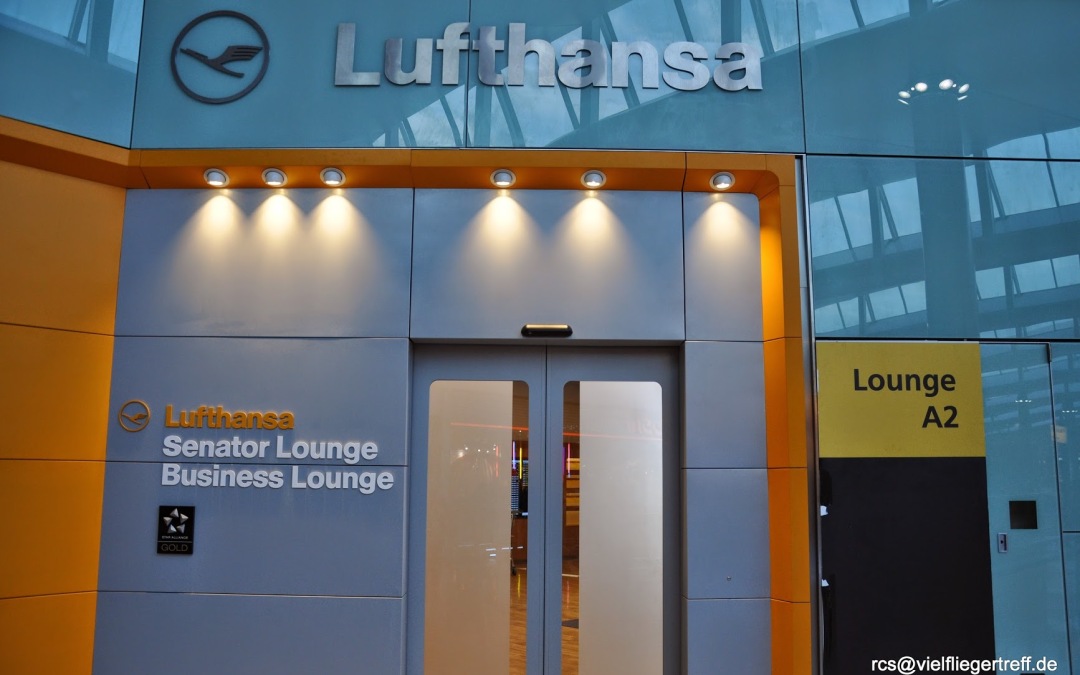
by Lufthansa Flyer | Oct 16, 2014 | Business Class, Featured, Lounges, Lufthansa, Senator |
With the opening of Heathrow’s new Queen’s Terminal in June, Star Alliance members began to transfer their operations to the brand new facility. As part of the move, Lufthansa has installed a fantastic new SENATOR & BUSINESS Lounge for passengers to enjoy. Though the new terminal has been open since June, the construction of the Lounges was not completed until recently, just ahead of Lufthansa’s scheduled date to transfer operations to ‘T2’. A select few had an opportunity to gain a sneak peek of the new Lufthansa Lounges before the flying public could get its hands on it and shared their photos.
A big thanks to Vielfliegertreff’s RCS (akaFlyerTalk’s RCS85551) and FlyerTalk’s Oliver2002 for providing all of the photos of the new Lounge that you’ll see below. You’ll notice that the theme of the lounge is consistent with that of the new Lounges that you’ll find in Frankfurt, with new seat designs and separate seating areas based on passenger’s needs. From first glance, it looks as though Lufthansa will recreate the same Senator & Business Class experience as we are accustomed to in Germany.
To learn more about Terminal 2 and the additional amenities that you’ll find, please visit Heathrow’s official website for T2.
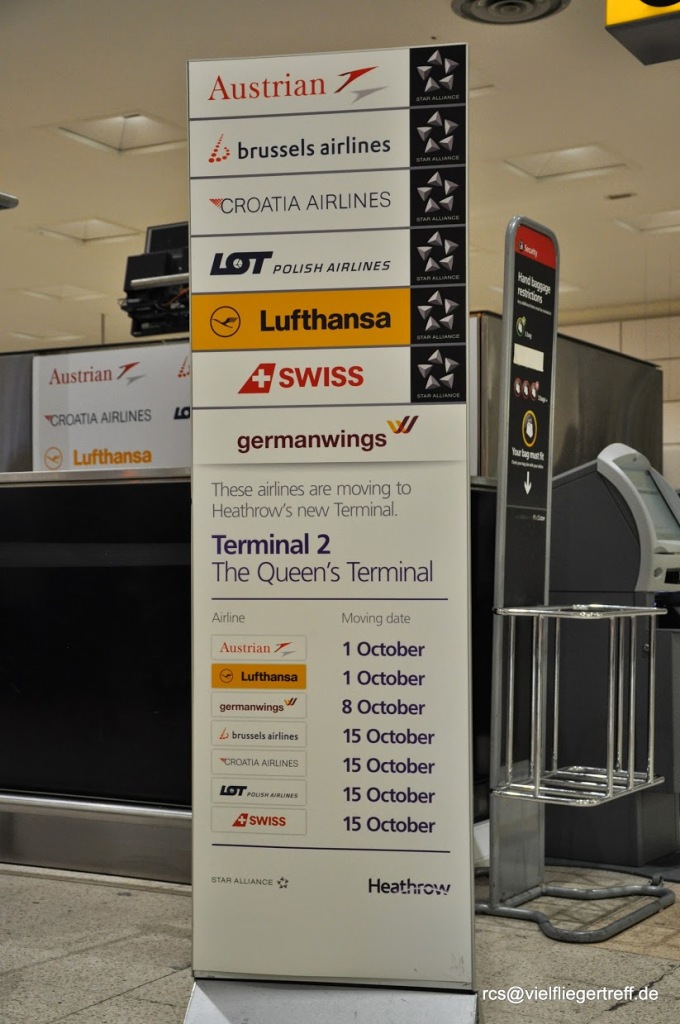
Schedule for *A members move to Terminal 2
Entry and Reception:
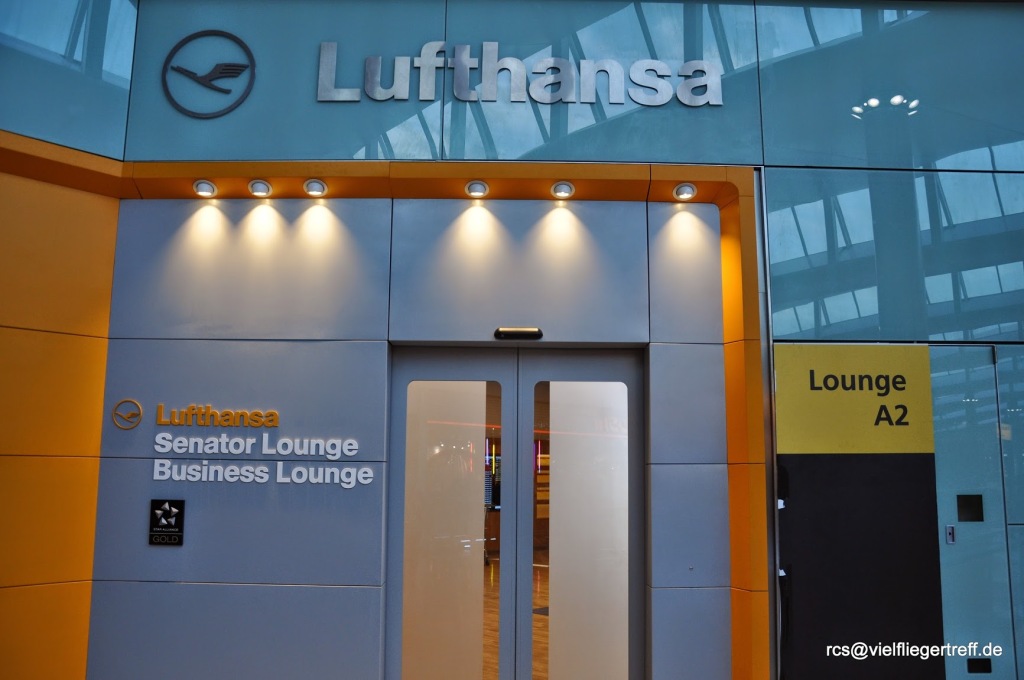
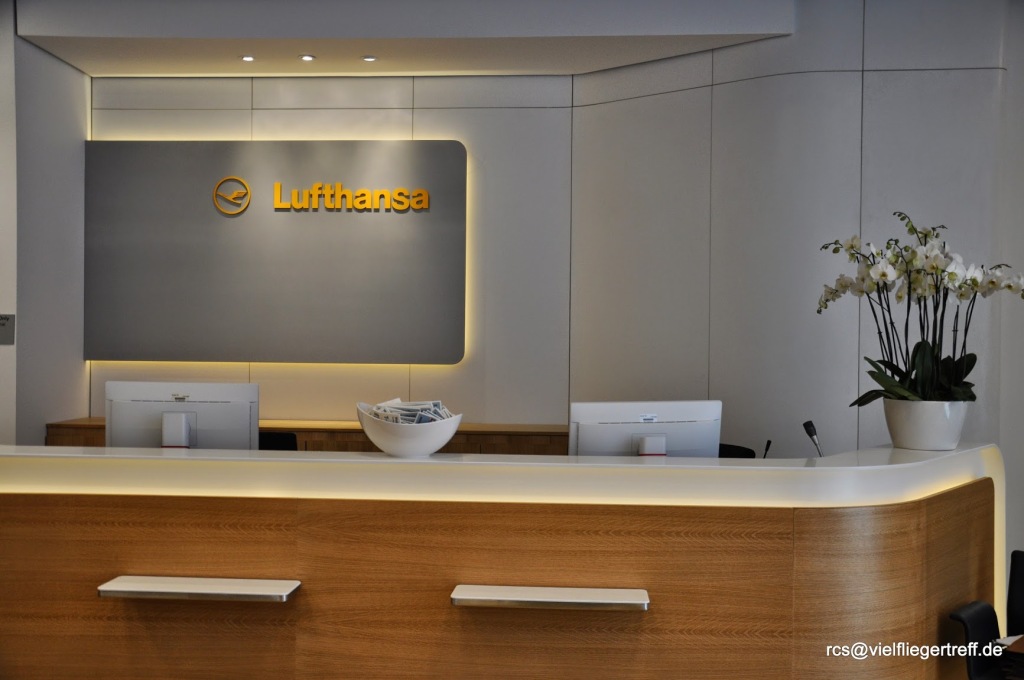
A wide variety of seating options welcomes passengers:
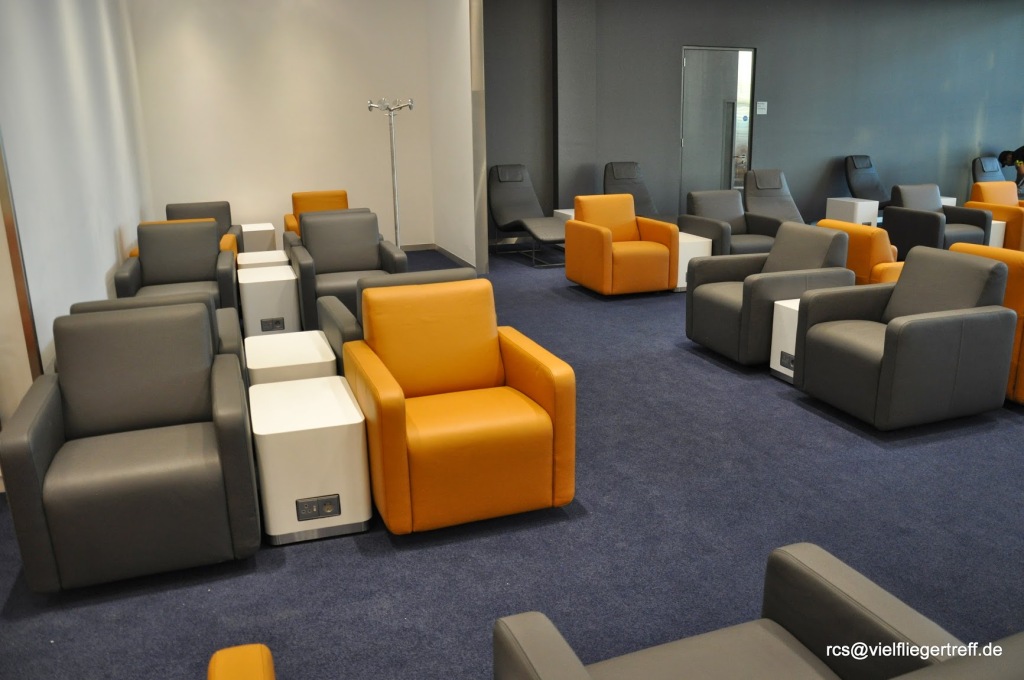
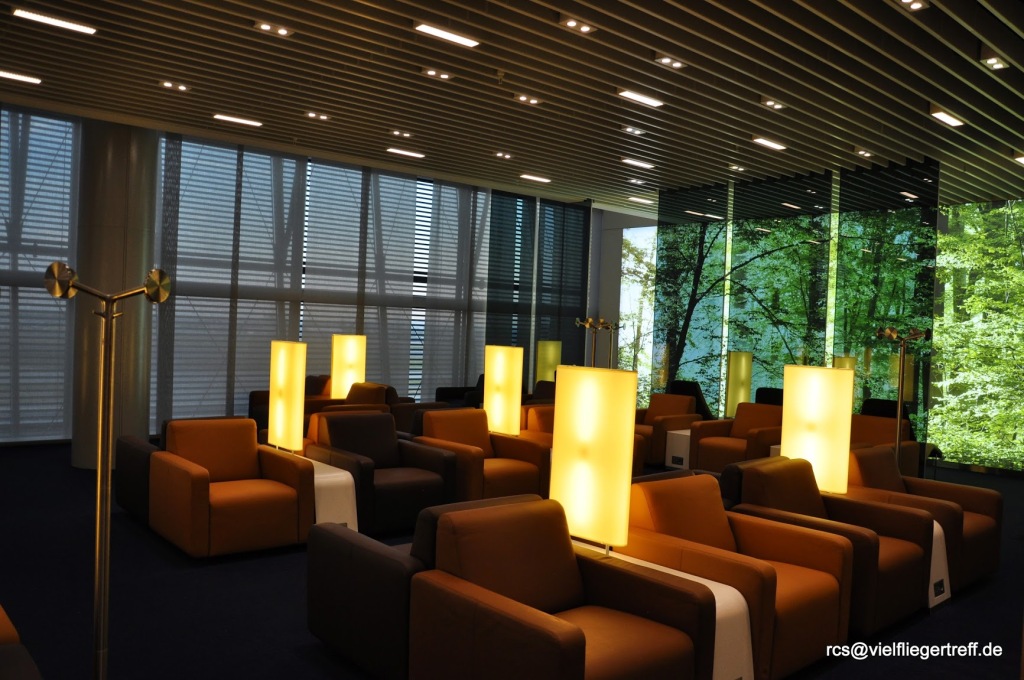
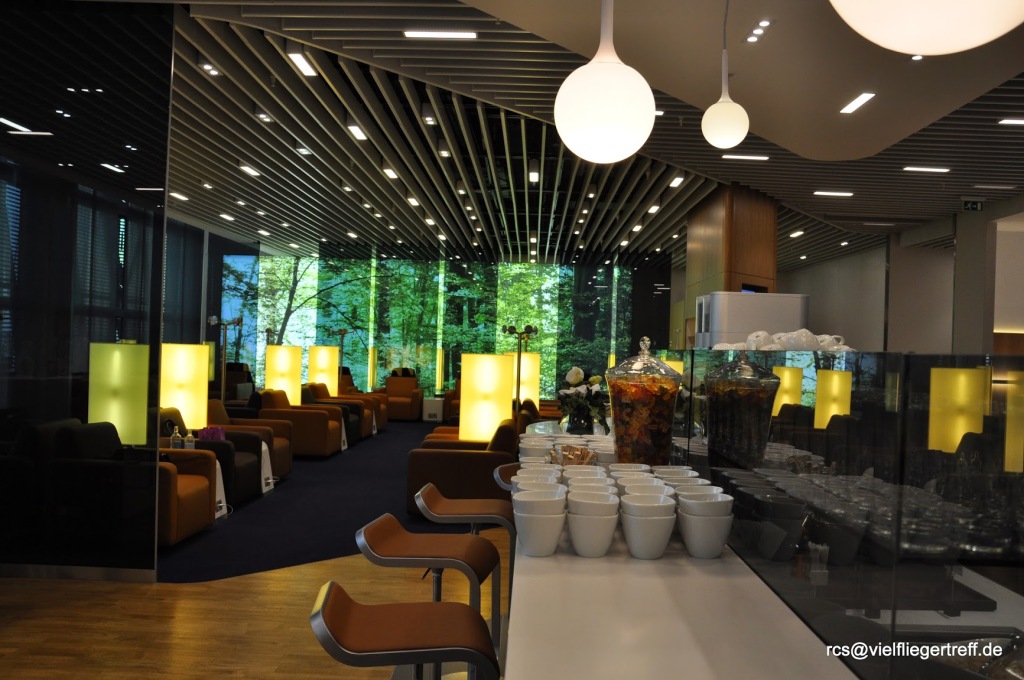
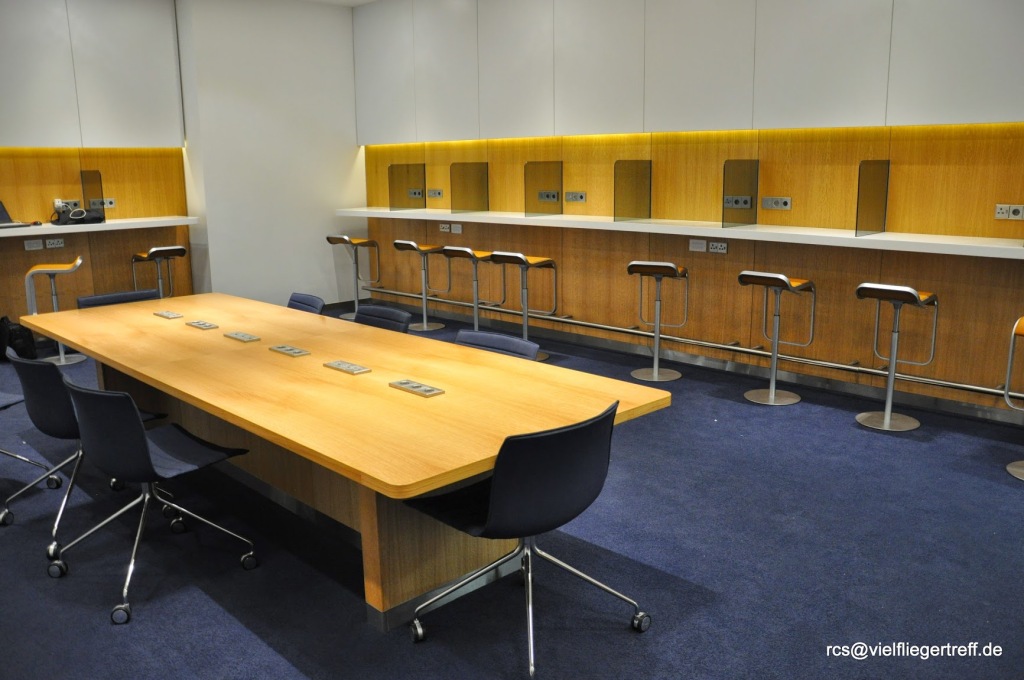
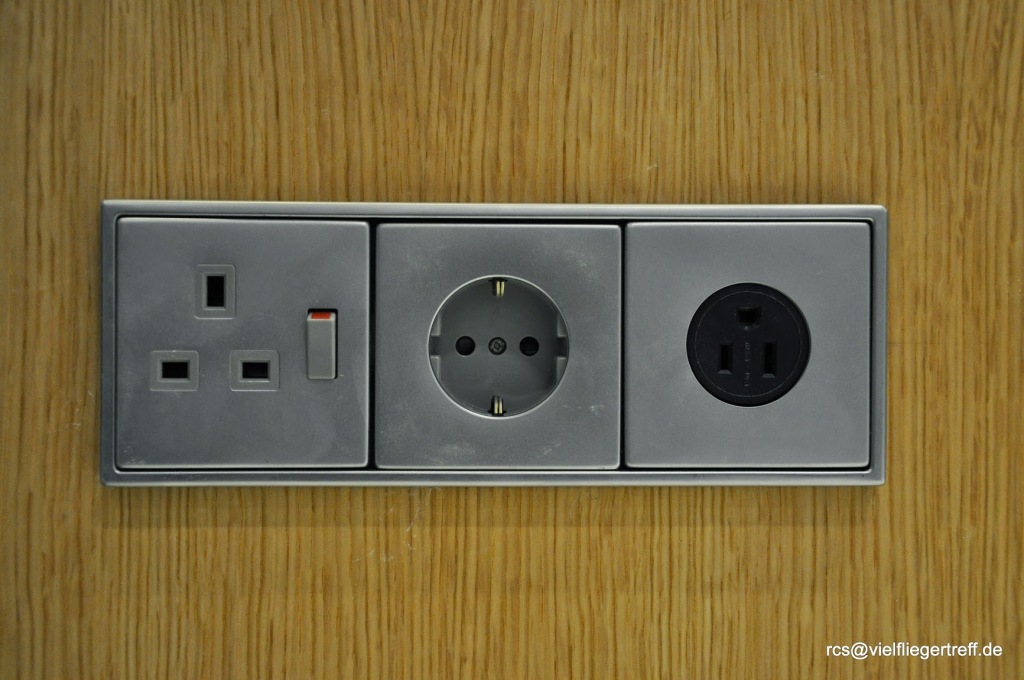
Attention to details: Multiple power outlets in the ‘Business Center’ of the lounge.
As you would expect, the lounge is well appointed with high quality offerings:
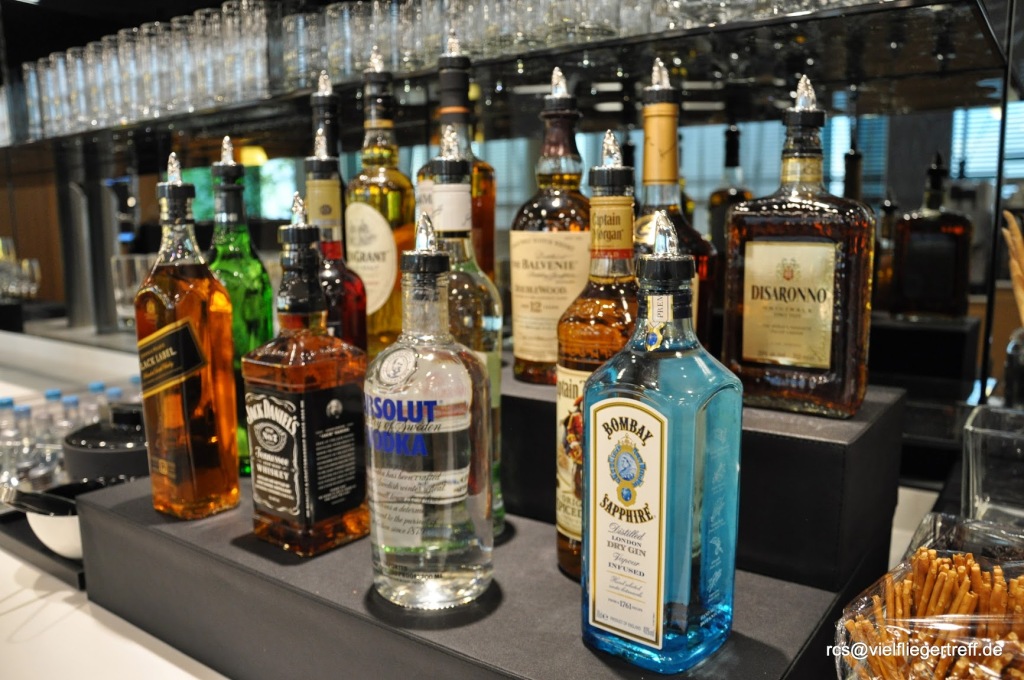
A large self-serve food and beverage area is nearly identical to what you would find in other new Lounges….
